
Welcome
The following slides are a sample of the landscape design work of Anthony Rinaldi.
For employment inquiries or additional portfolio samples, click here to contact.
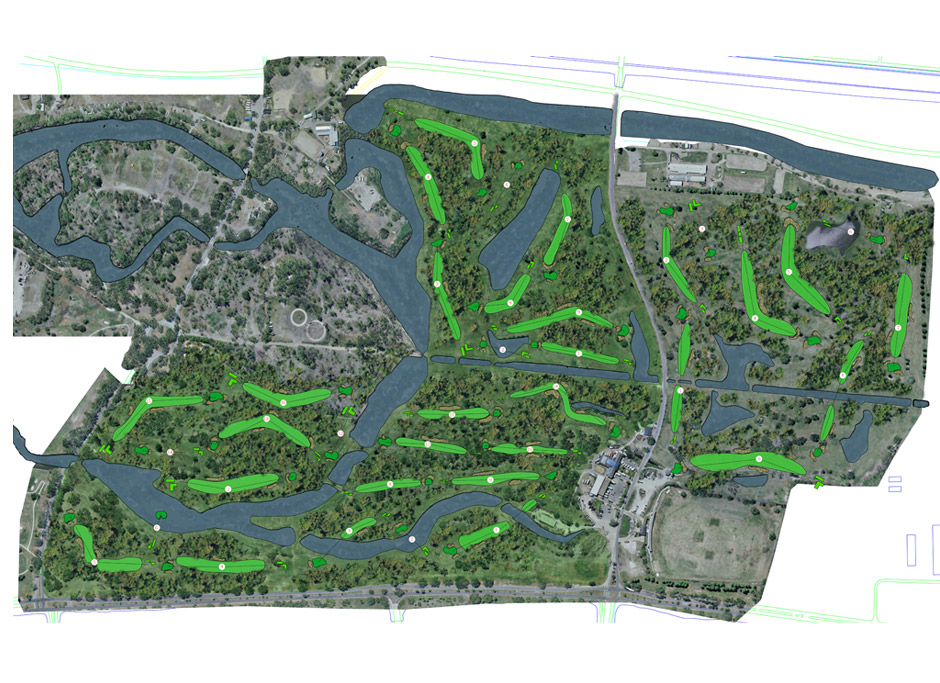
City Park, NO: Golf Course Reconstruction (1/6)
Master plan. 27 Holes.
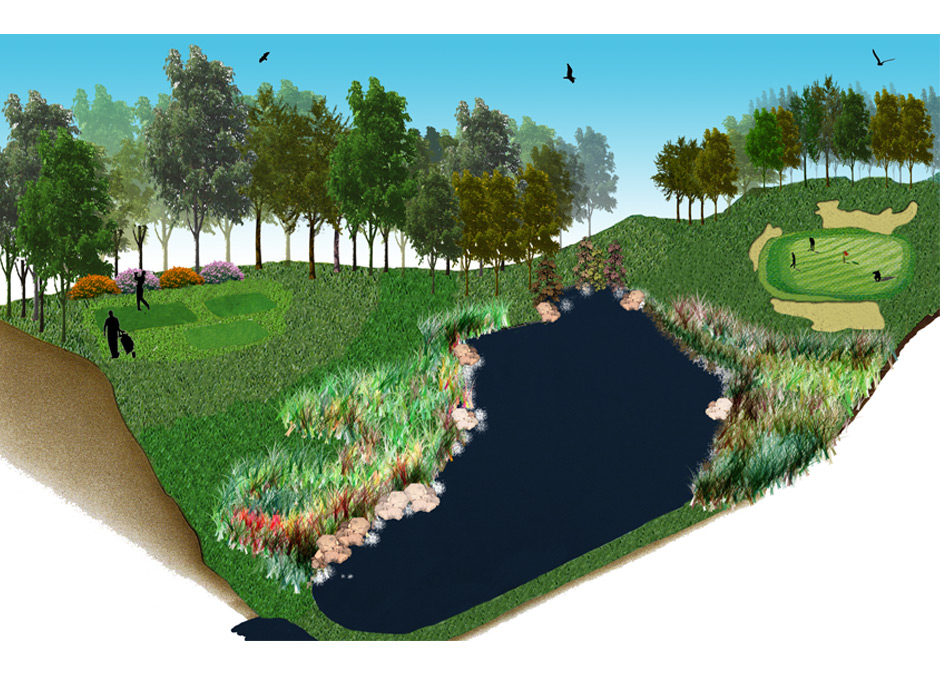
City Park, NO: Golf Course Reconstruction (2/6)
Par 3 on the North Course
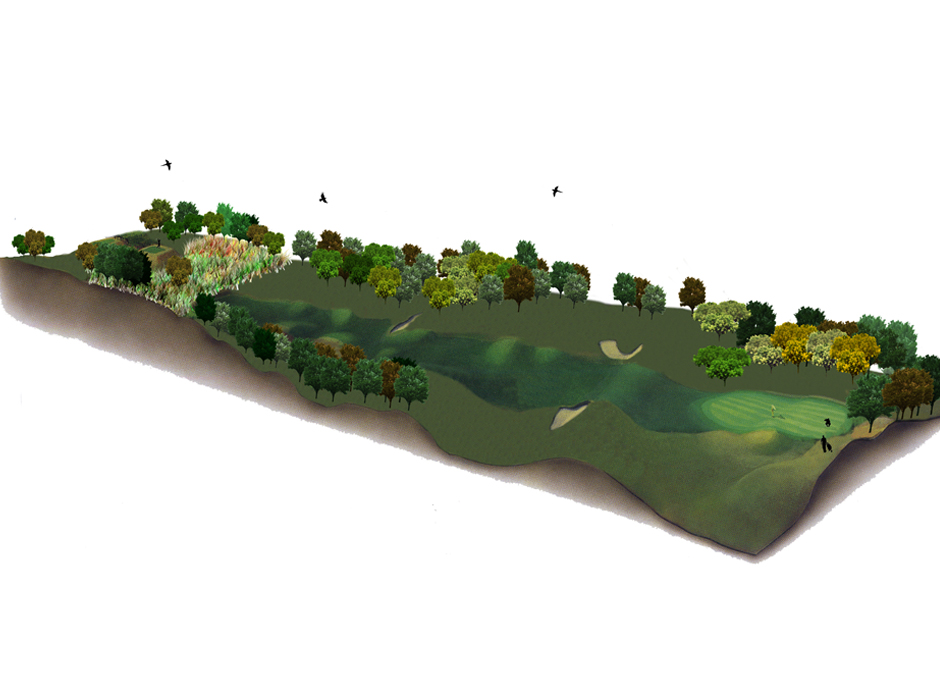
City Park, NO: Golf Course Reconstruction (3/6)
Par 4 on the West Course
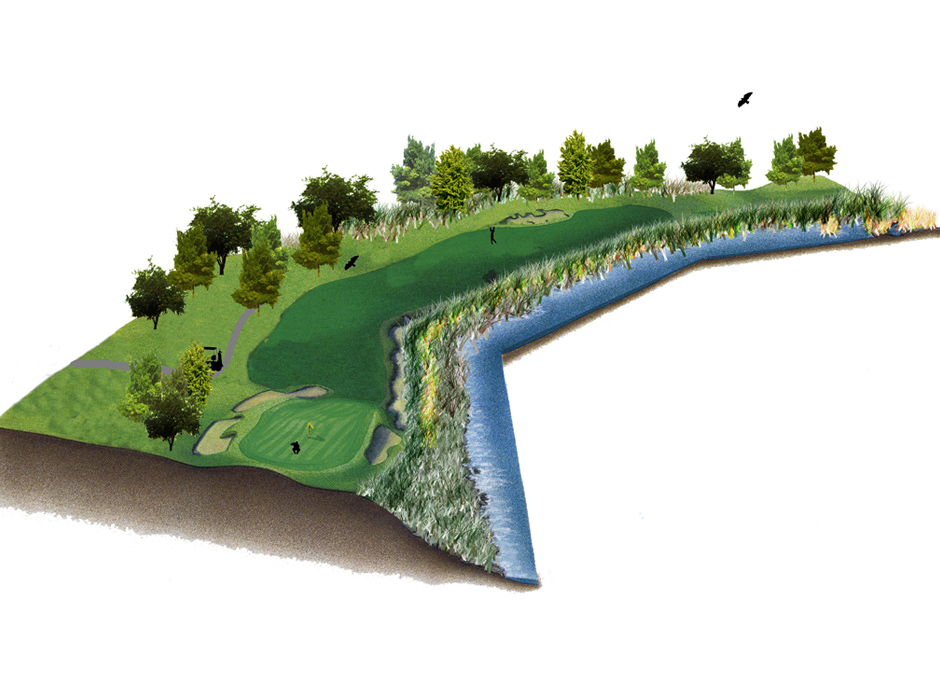
City Park, NO: Golf Course Reconstruction (4/6)
Par 5 on the North Course
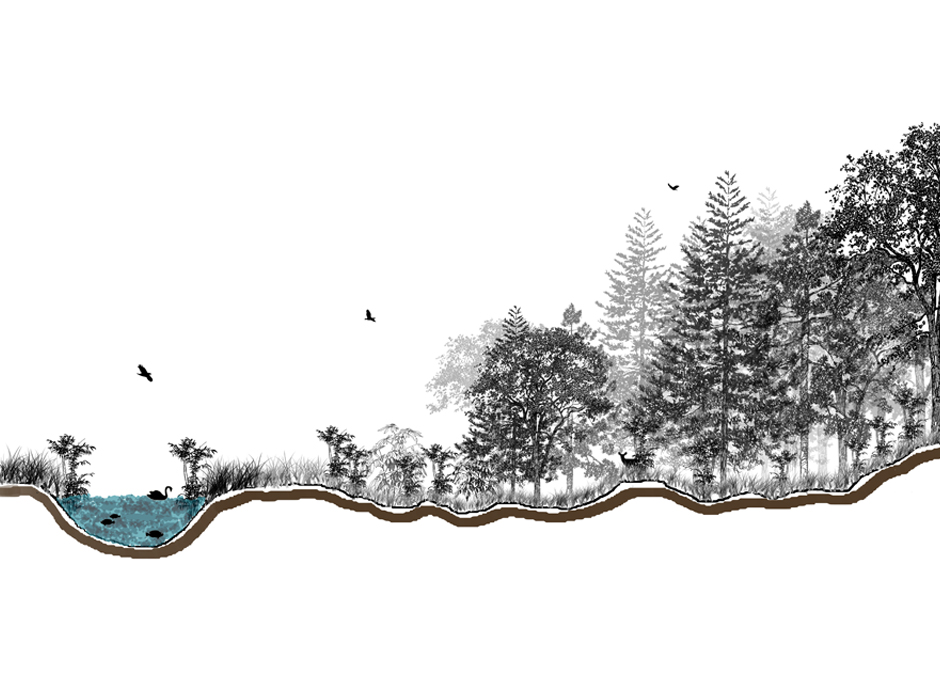
City Park, NO: Golf Course Reconstruction (5/6)
Study in ecology from Couturie Forest to the existing lagoons.

City Park, NO: Golf Course Reconstruction (6/6)
Elevation drawing of 3 holes of the newly-designed portion of the course.
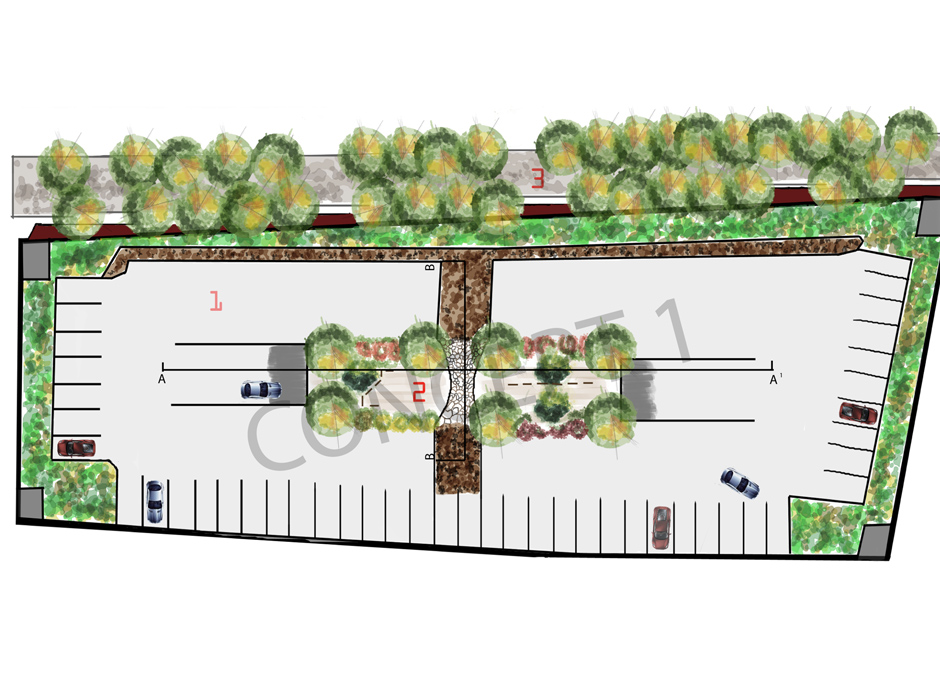
Emmaus, PA: Green Parking Structure (1/5)
The historic town of Emmaus, Pennsylvania was in need of increased parking in their downtown area. This solution provided parking while not detracting from the historic element of the distric. Further, the parking structure was developed with a 'green' roof to accomodate the growing need for environmental responsibility.
This is an aerial view of the first concept of the garage highlighting the roof garden.
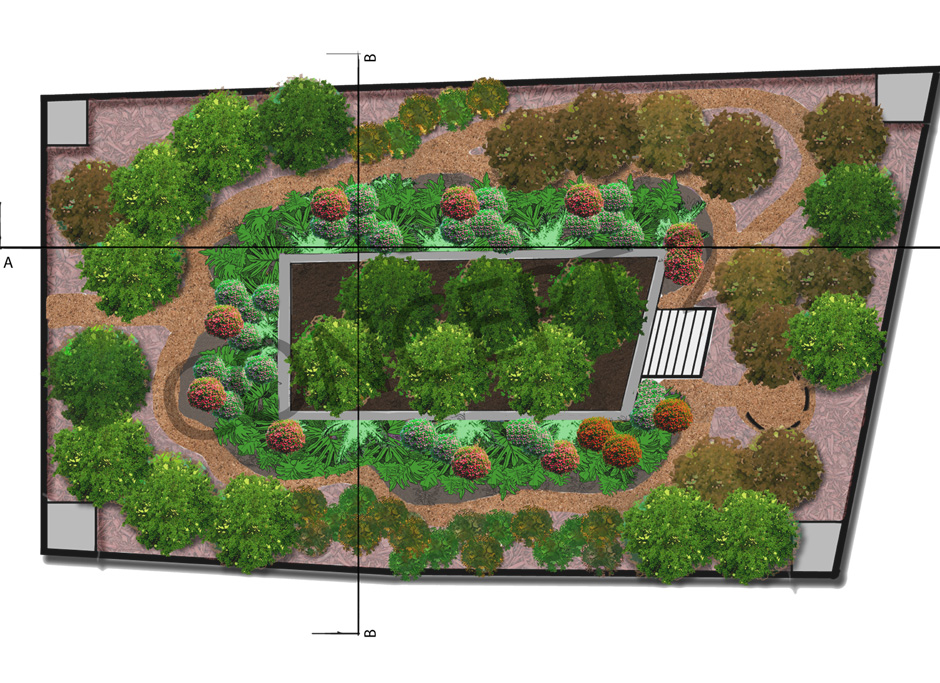
Emmaus, PA: Green Parking Structure (2/4)
This is an alternative concept for the structure that utilizes a full roof garden with parking below, also from the aerial view.
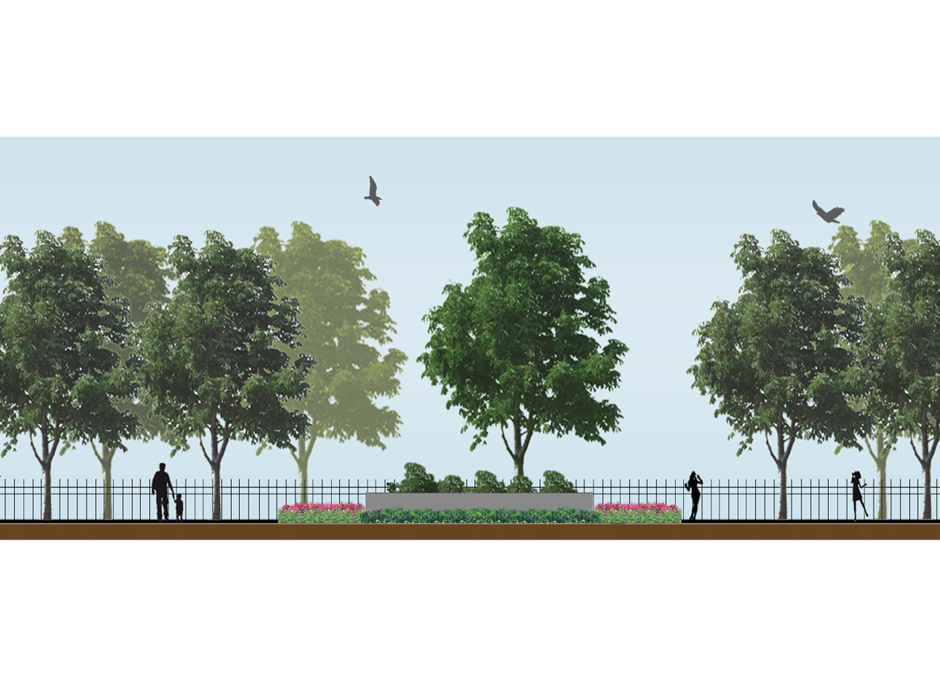
Emmaus, PA: Green Parking Structure (3/4)
View from point A of the roof.
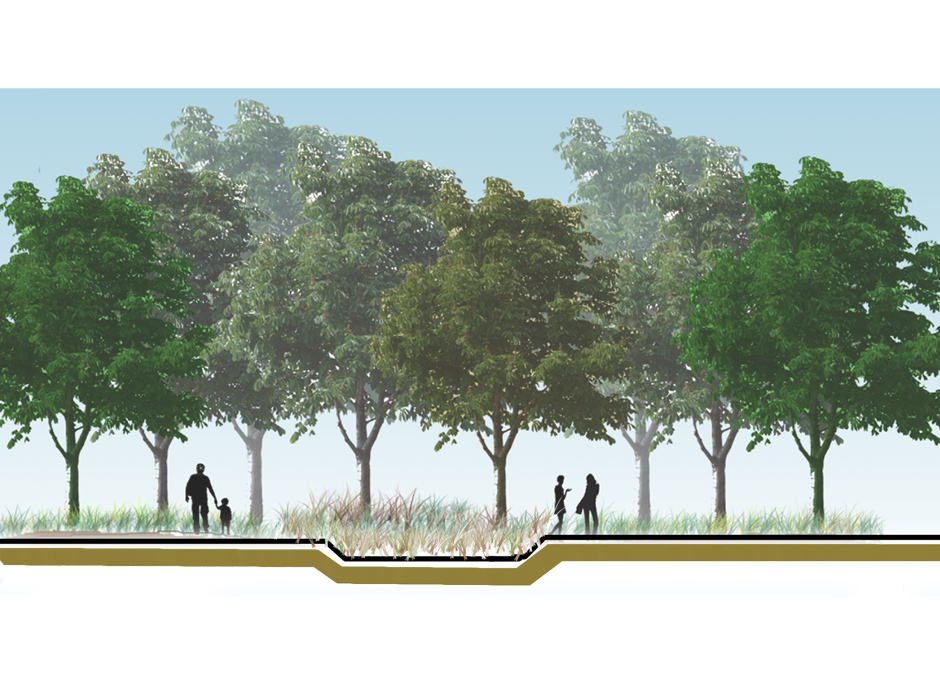
Emmaus, PA: Green Parking Structure (4/4)
View from point B of the roof.
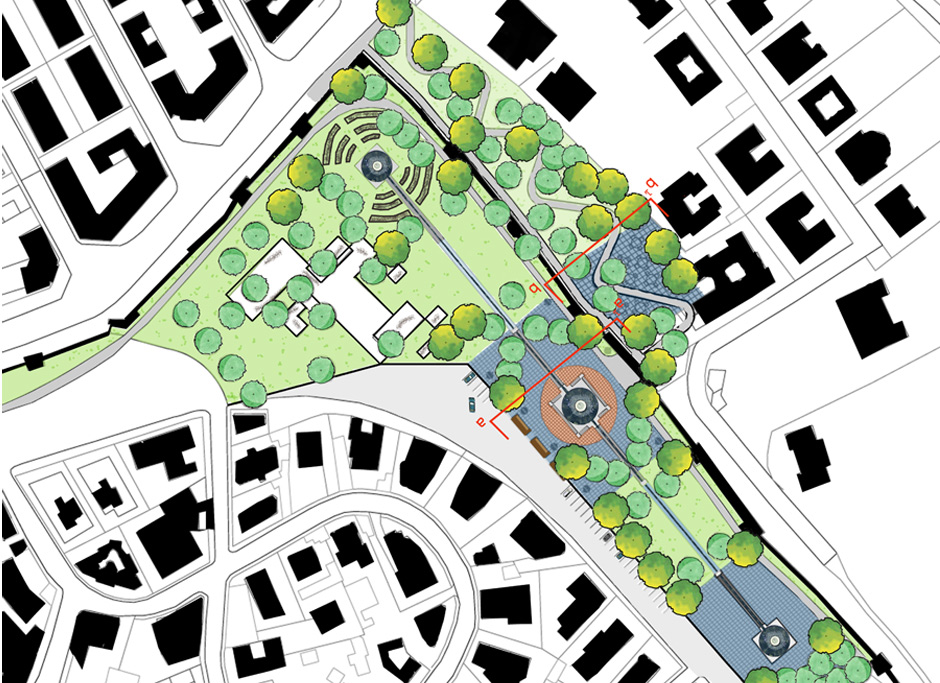
Rome, Italy: Urban Plaza (1/7)
This project is a transformation of a vehicular access area to a pedestrian plaza in Rome, Italy constructed to acknowledge to the historic Aurelian Wall. The plaza uses roman architecture with a central water feature and a plethora of seating.
This is the master plan.
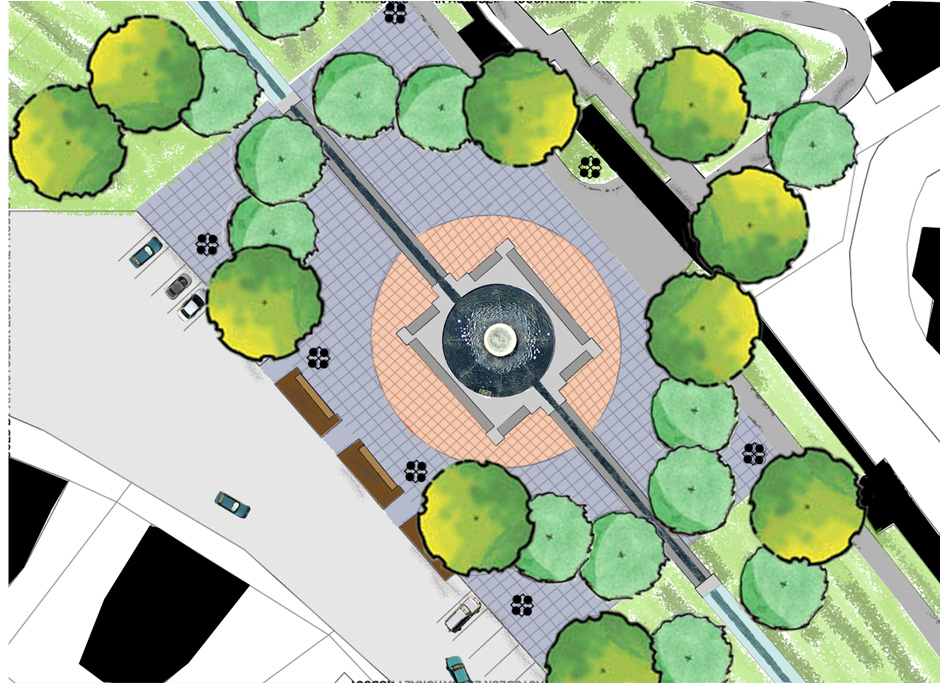
Rome, Italy: Urban Plaza (2/7)
This is a blow-up of the main plaza and water feature.
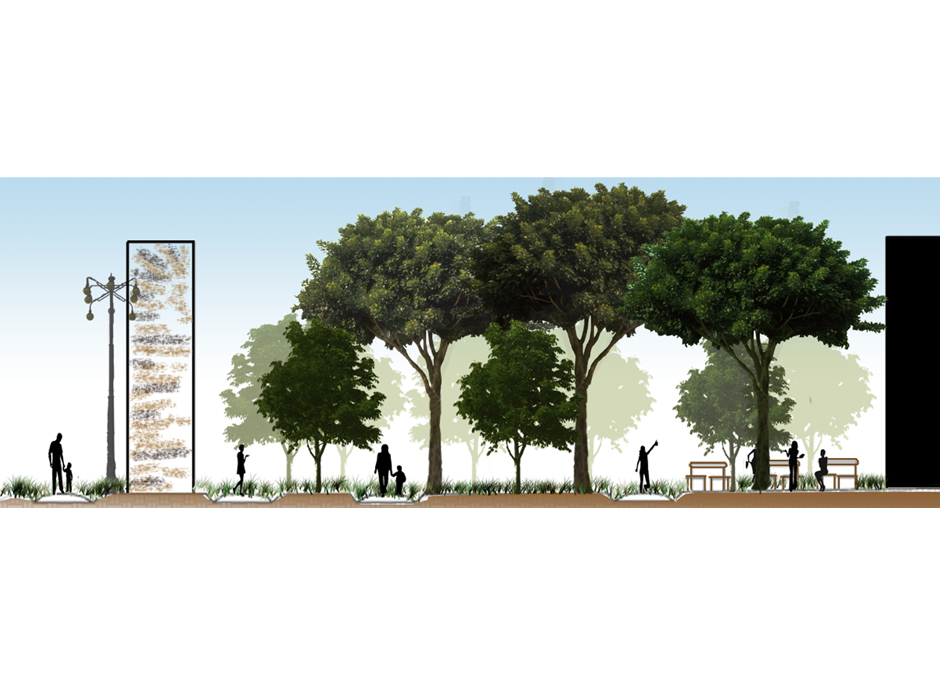
Rome, Italy: Urban Plaza (3/7)
This a street view elevation of the outside of the wall.
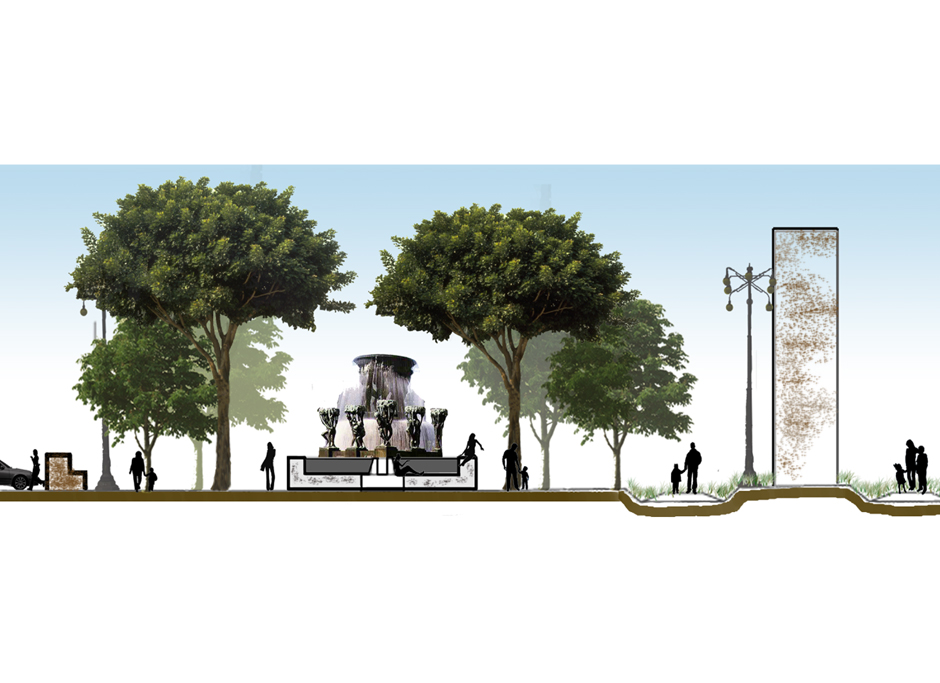
Rome, Italy: Urban Plaza (4/7)
This a street view elevation of the plaza inside the wall.
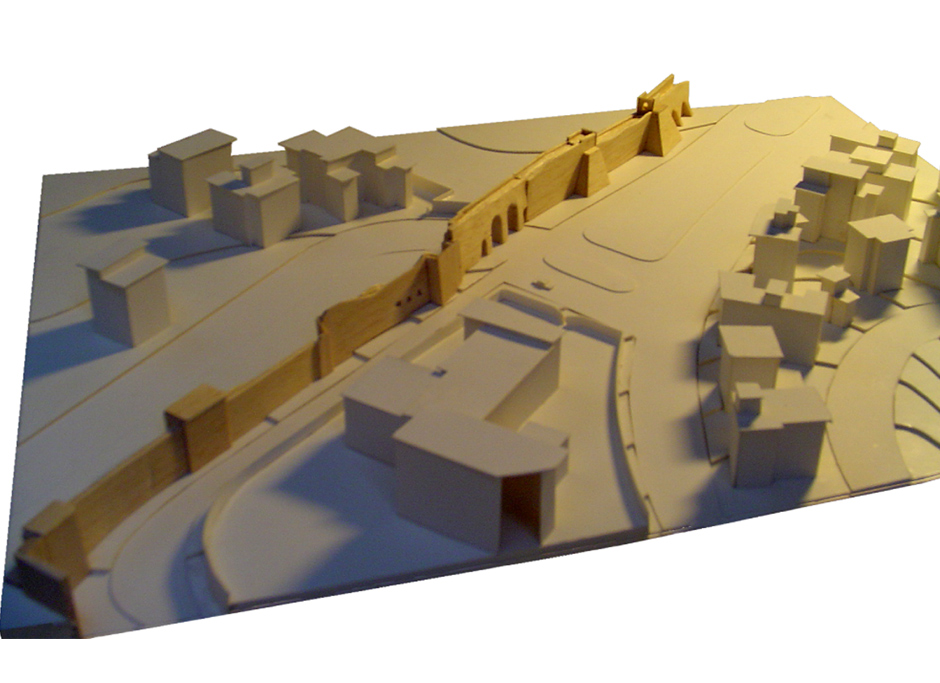
Rome, Italy: Urban Plaza (5/7)
This is a scale model of the plaza.
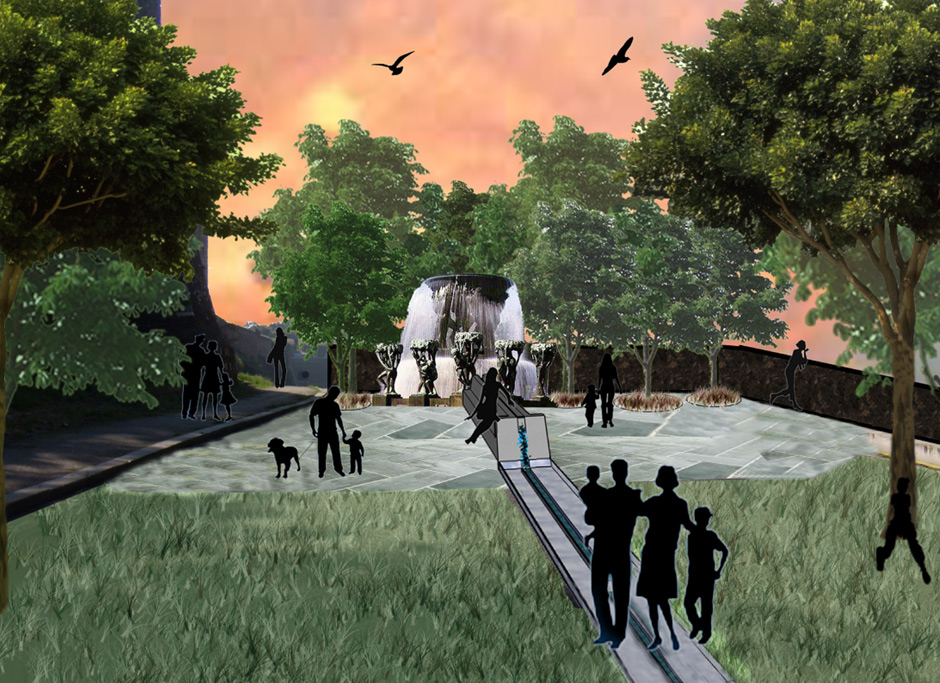
Rome, Italy: Urban Plaza (6/7)
This is a view of the central water feature. The fountain flows naturally down towards the ampitheater (not pictured).
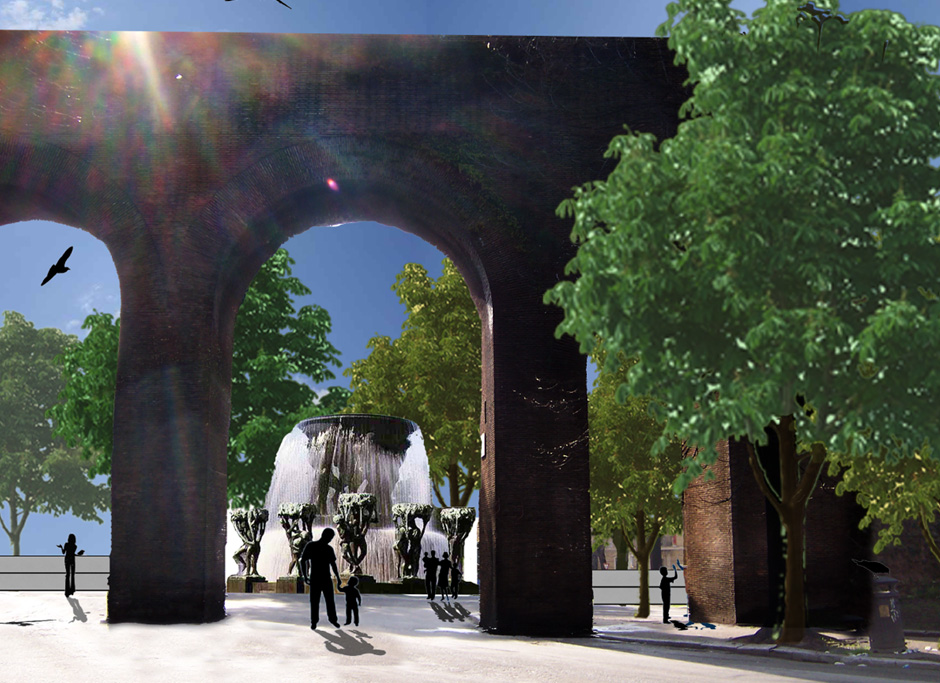
Rome, Italy: Urban Plaza (7/7)
This is an alternate view of the plaza from the outside, looking into the center.
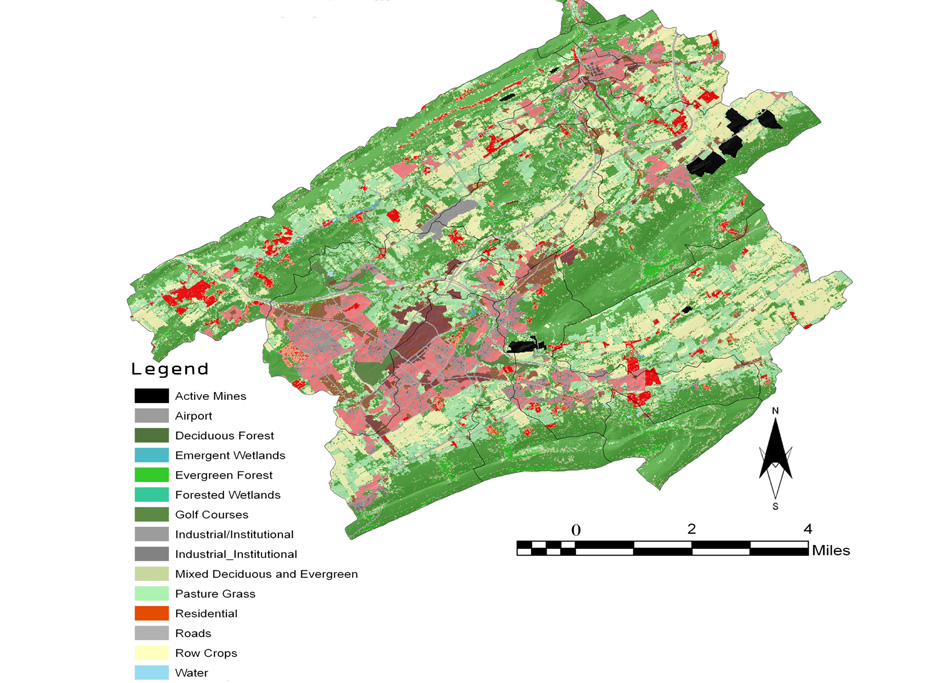
Centre County, PA: Eco-urban Housing Project (1/3)
The problem of adapting student housing into Centre County was solved by building leed certified buildings within an existing golf course. This is a map of the 2005 land use for Centre County, generated from PSDA data and constructed in ArcGIS.
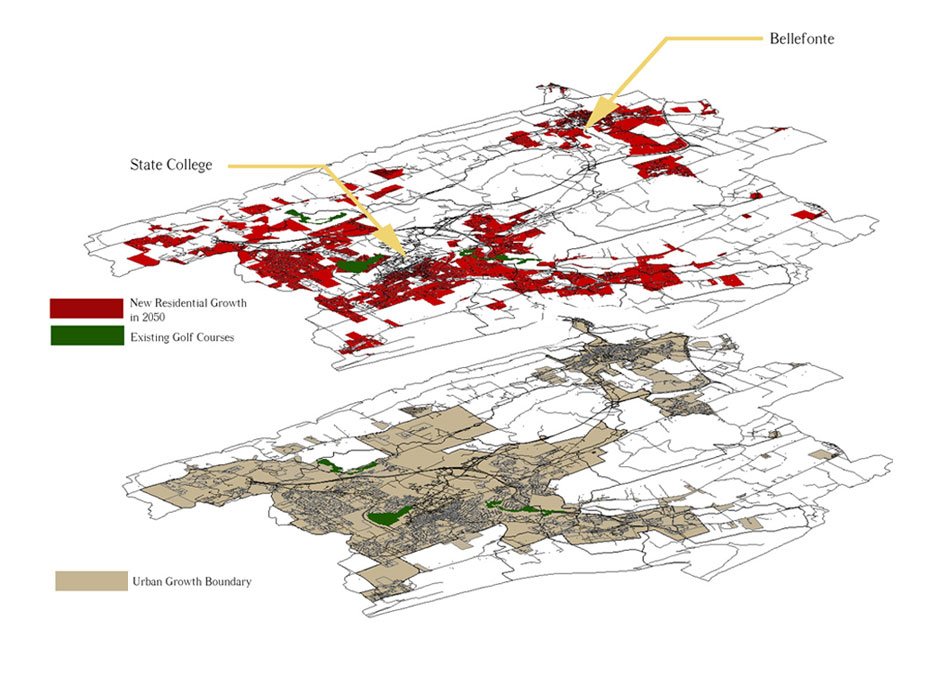
Centre County, PA: Eco-urban Housing Project (2/3)
These are maps of Centre Country reflecting new population growth, existing golf courses, and the uban growth boundaries.
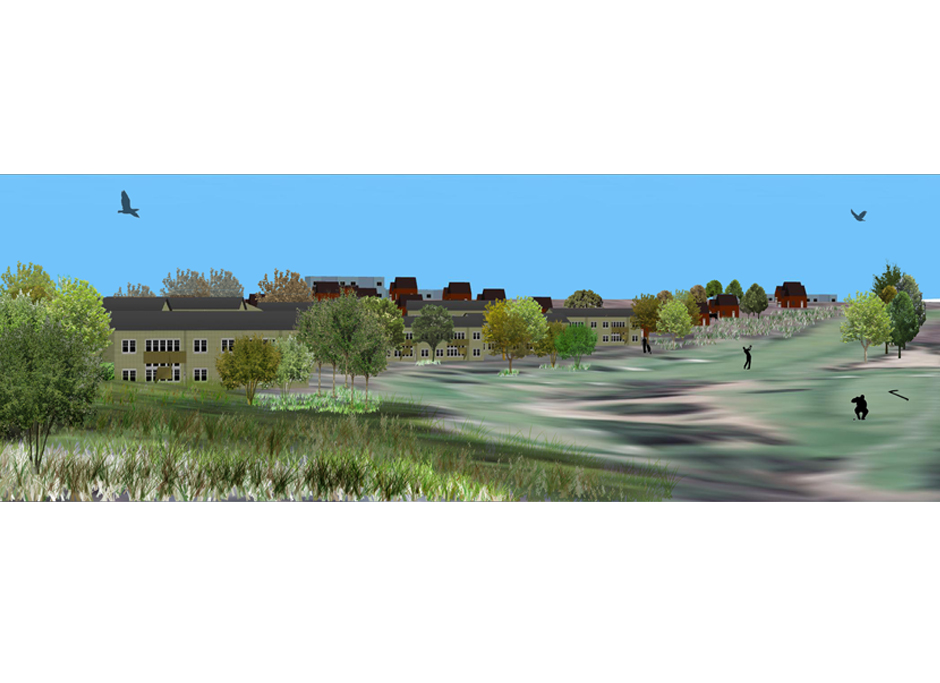
Centre County, PA: Eco-urban Housing Project (3/3)
This is a sample rendering the housing along the golf course.
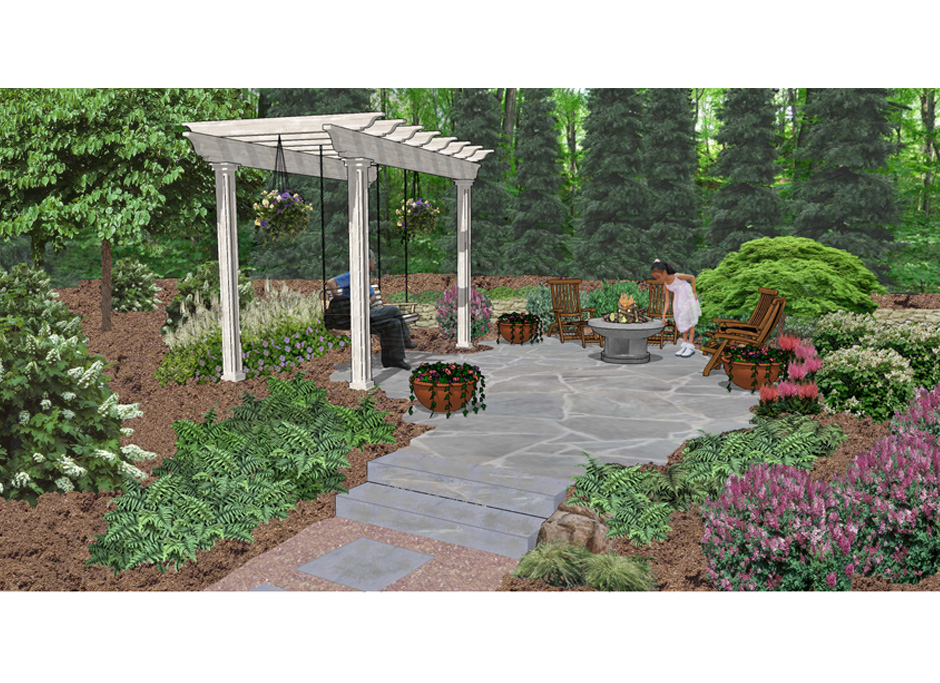
Nassau County, NY: Residential Design(1/3)
A sample residential design project at a private home.
This is a view of the rear patio.
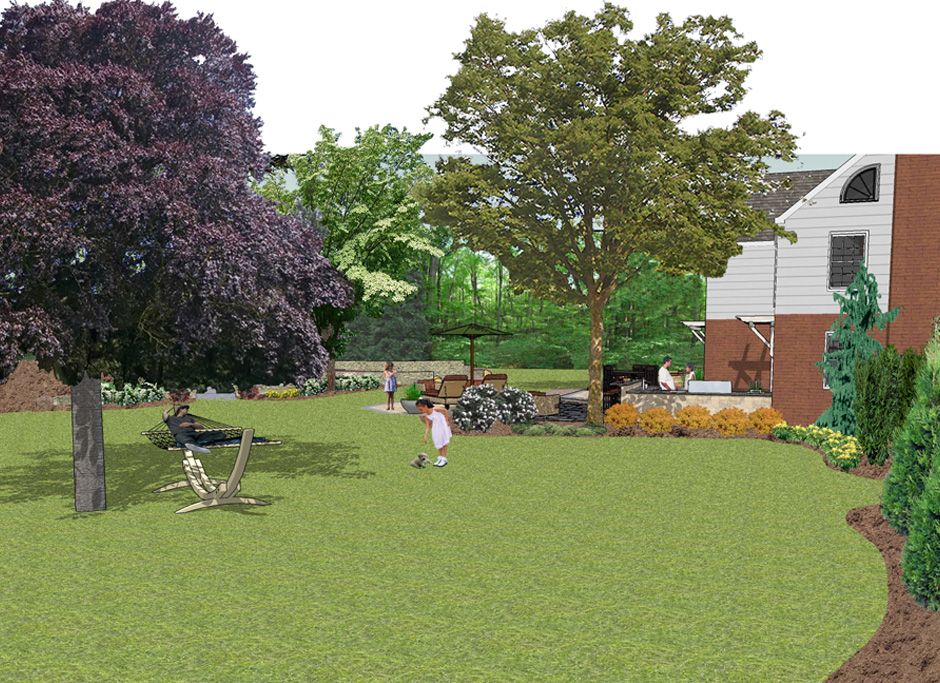
Nassau County, NY: Residential Design(2/3)
This is a view looking across the yard.
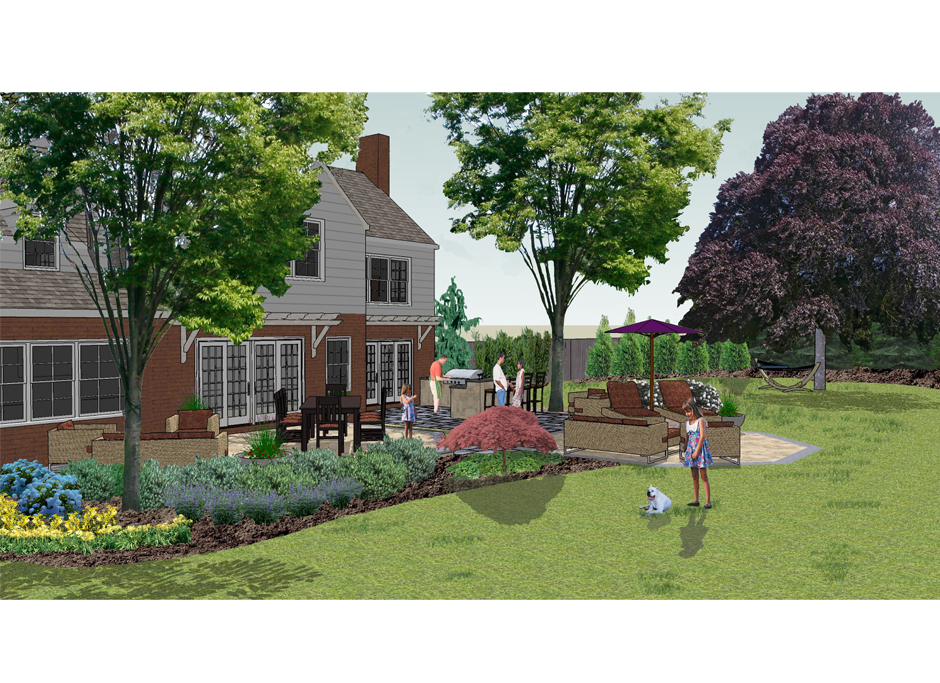
Nassau County, NY: Residential Design(3/3)
This is a view of the yard looking towards the house.
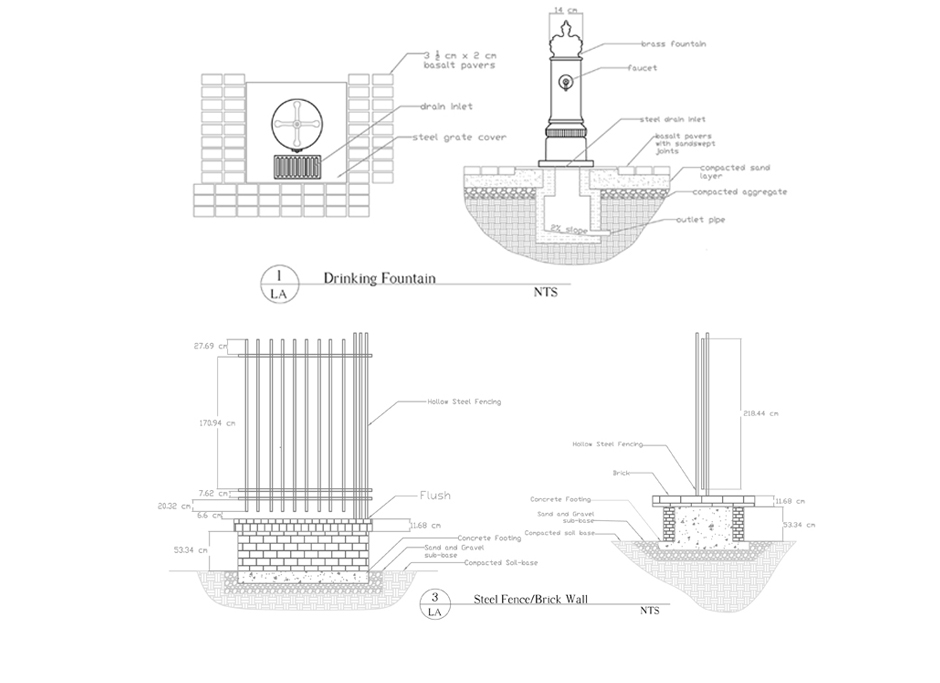
Construction Detail: Fountain; Fence
Sample detail drawings of a roman fountain, and a steel fence atop a brick wall.
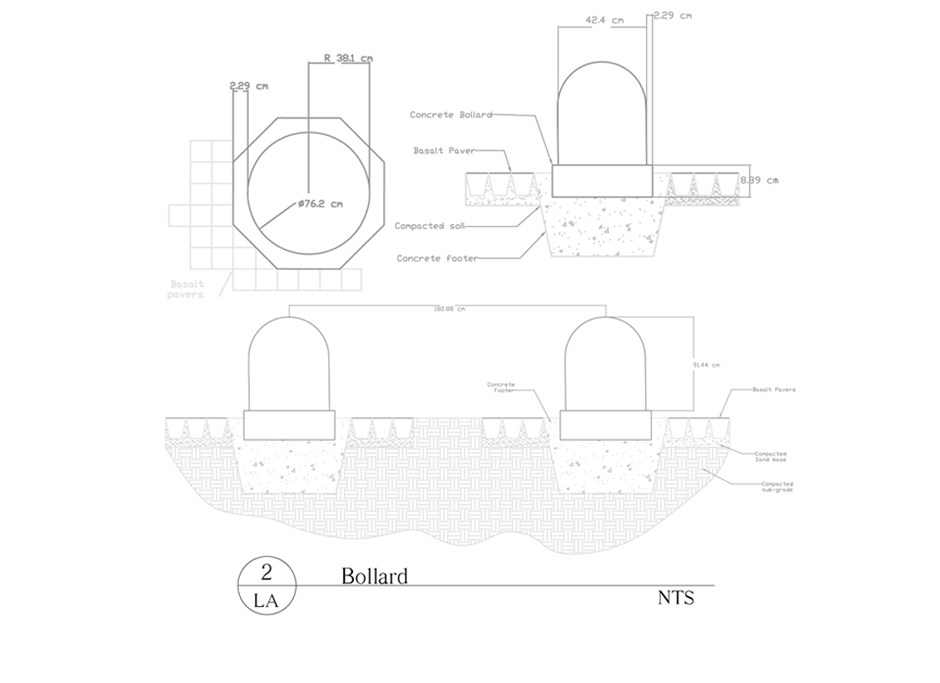
Construction Detail: Bollard
Sample detail drawing of bollard and surrounding area.
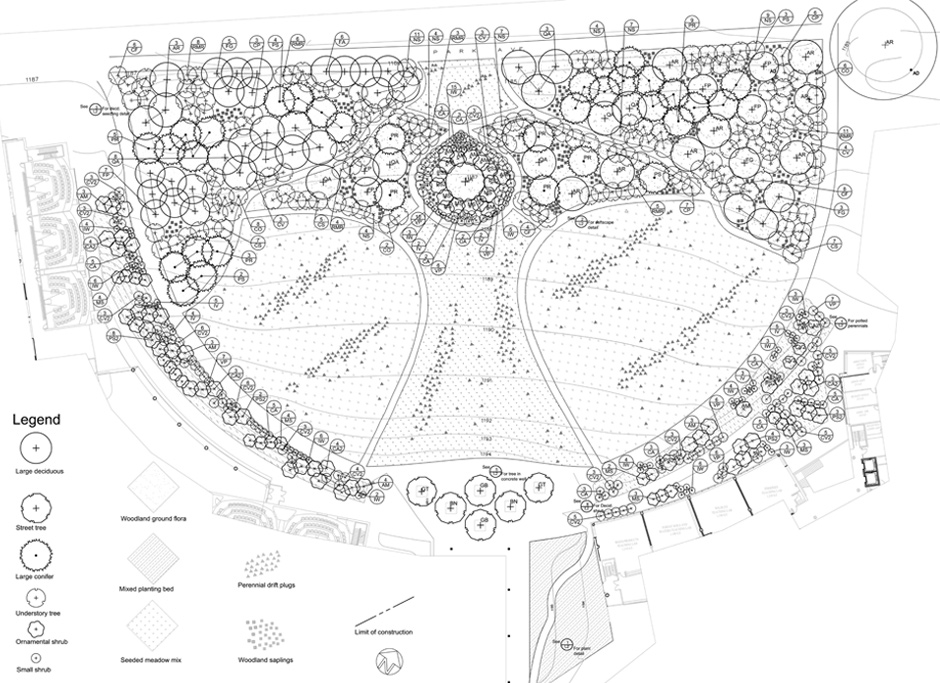
Sample Planting Plan
3 acres of flat land, rendered into a garden with walking paths, grass, and mature forest.